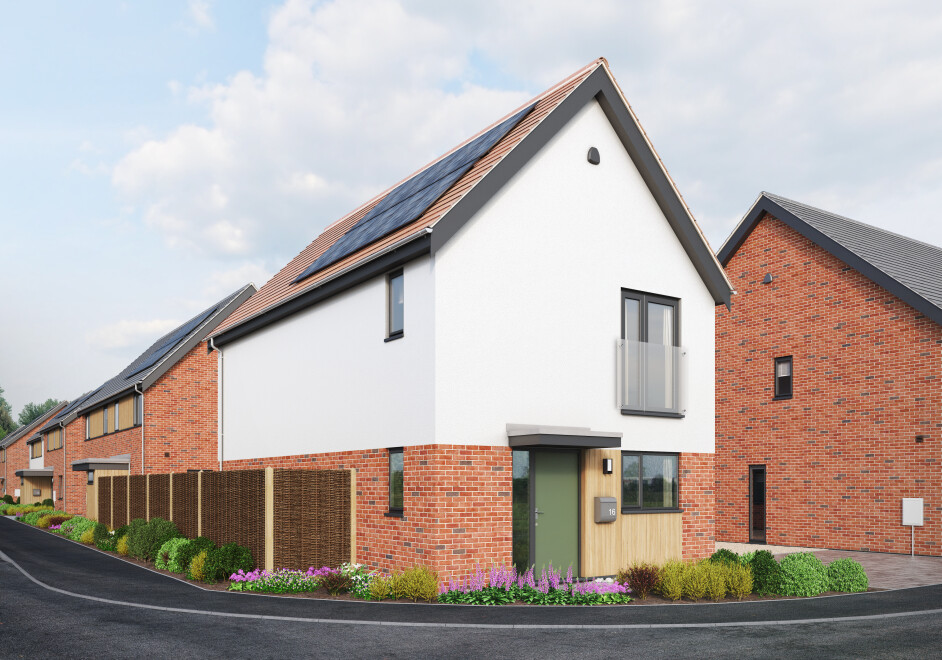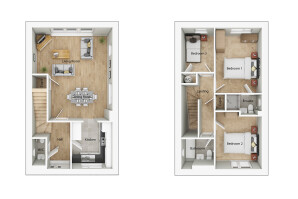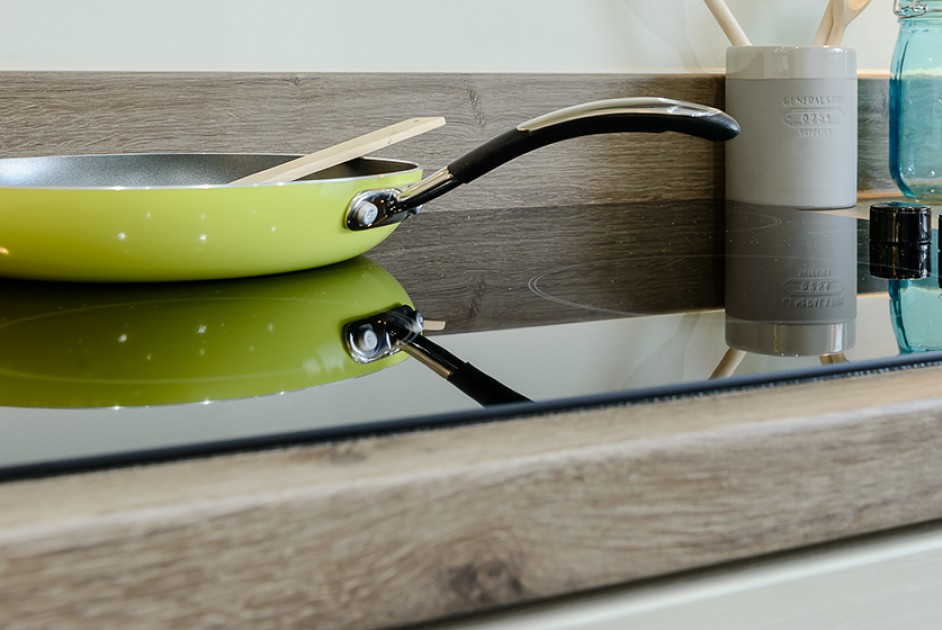Floor Plans
| Room | Metres | Feet/Inches |
|---|---|---|
| Kitchen | 2.6 x 3.0 | 8'6" x 9'11" |
| Dining Room | 4.1 x 3.0 | 13'5" x 9'11" |
| Living Room | 5.2 x 3.0 | 17'1" x 9'11" |
| Bedroom 1 | 3.0 x 4.2 | 9'10" x 13'9" |
| Bedroom 2 | 3.0 x 3.7 max / 3.3 min | 9'10" x 12'2" max / 10'10" min |
| Bedroom 3 | 2.1 x 2.8 | 6'11" x 9'2" |
Dimensions and measurements are provided as a guide only



