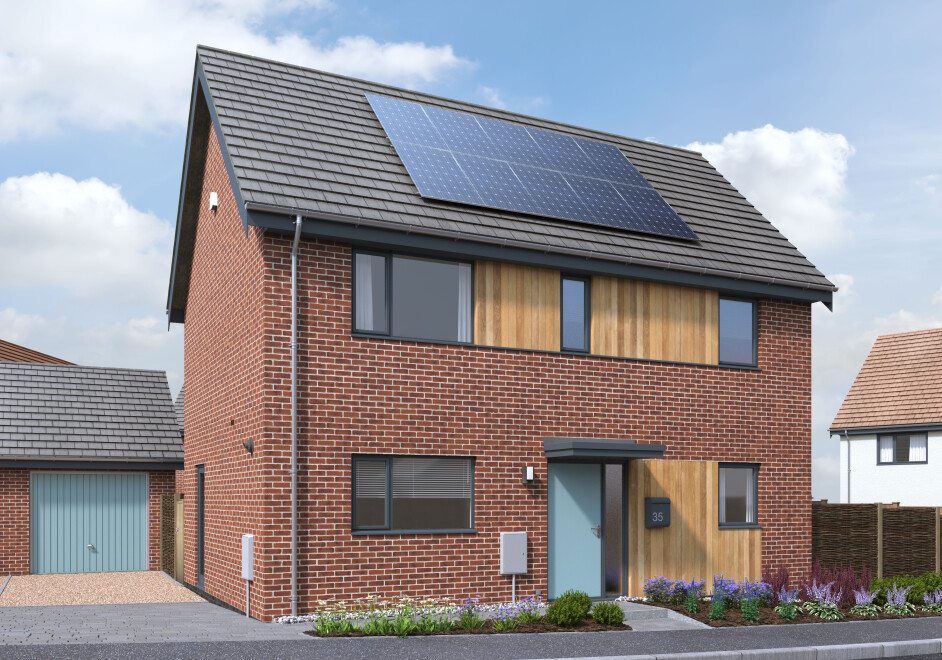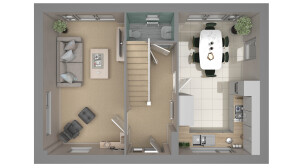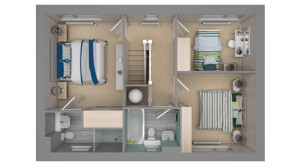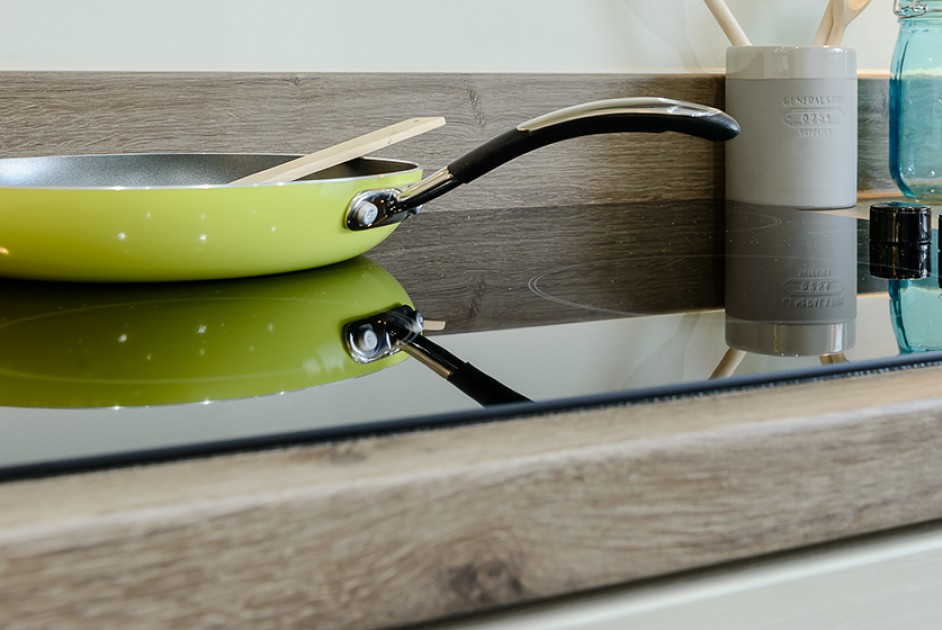Floor Plans
| Room | Metres | Feet/Inches |
|---|---|---|
| Kitchen/Dining Room | 5.5 x 3.1 | 18'0" x 10'2" |
| Living Room | 5.5 x 3.1 | 18'0" x 10'2" |
| Bedroom 1 | 3.9 x 3.1 | 12'10" x 10'2" |
| Bedroom 2 | 3.1 x 3.1 max / 2.9 min | 10'2" x 10'2" max / 9'6" min |
| Bedroom 3 | 3.1 x 2.3 | 10'2" x 7'7" |
Dimensions and measurements are provided as a guide only




