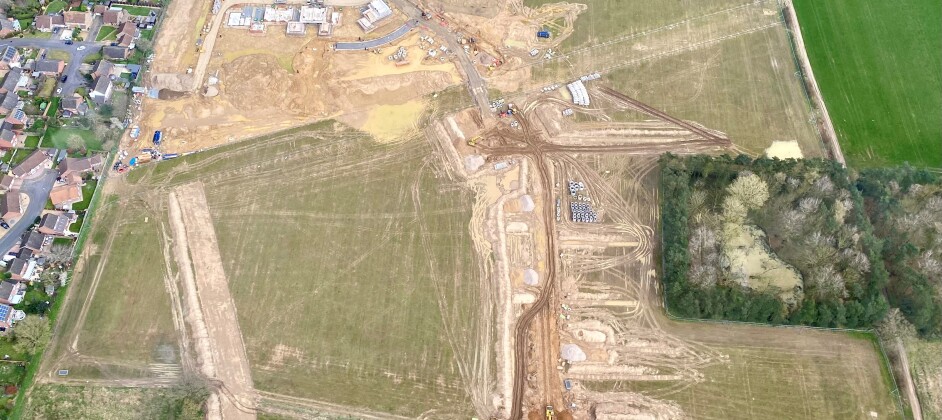Cygnet Rise, Swaffham
A development of 160 energy efficient two, three and four bedroom houses and bungalows. Situated on the southern side of the market town of Swaffham.
Aerial ViewThere are 94 homes matching your requirements
Click on a home for more details
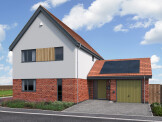 Orion
Available
Orion
Available
A generous, spacious and versatile detached three-bedroom home benefitting from a single garage and side by side parking.
Plot 23 – £380,000
Features:
| 3 bedrooms | |
| 2 bathrooms | |
| Single garage |
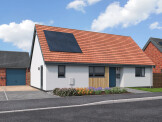 Apollo
Available
Apollo
Available
A detached two bedroom bungalow with single garage
Plot 28 – £325,000
Features:
| 2 bedrooms | |
| 1 bathroom | |
| Single garage |
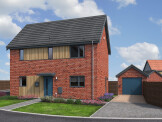 Goldings
Available
Goldings
Available
The Goldings is a well-proportioned detached three-bedroom home, with a single garage and south-west-facing garden.
Plot 46 – £335,000
Features:
| 3 bedrooms | |
| 2 bathrooms | |
| Single garage |
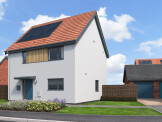 Opal
Available
Opal
Available
The Opal, a detached home, provides spacious and comfortable rooms. It also benefits from a single garage and off-road parking.
Plot 47 – £340,000
Features:
| 3 bedrooms | |
| 2 bathrooms | |
| Single garage |
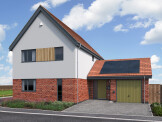 Orion
To be released
Orion
To be released
A generous, spacious and versatile detached three-bedroom home benefitting from a single garage and side by side parking.
Plot 1
Features:
| 3 bedrooms | |
| 2 bathrooms | |
| Single garage | |
| Utility room / area | |
| Study |
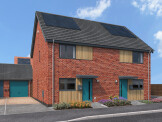 Perle
To be released
Perle
To be released
Semi-detached spacious two bedroom House with Garage and Parking
Plot 2
Features:
| 2 bedrooms | |
| 2 bathrooms |
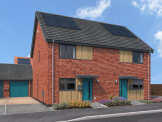 Perle
To be released
Perle
To be released
Spacious 2 bedroom Semi-Detached House with Garage and Parking
Plot 3
Features:
| 2 bedrooms | |
| 2 bathrooms | |
| Single garage |
3 Bedroom Property
Plot 24 – £400,000
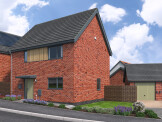 Opal
To be released
Opal
To be released
The Opal, a detached home, provides spacious and comfortable rooms. It also benefits from a single garage and off-road parking.
Plot 43
Features:
| 3 bedrooms | |
| 2 bathrooms | |
| Single garage |
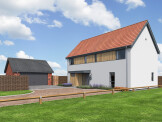 Admiral
To be released
Admiral
To be released
A spacious, open plan, four-bedroom detached home with double garage and generous south-facing garden.
Plot 44
Features:
| 4 bedrooms | |
| 2 bathrooms | |
| Double garage | |
| Dressing room | |
| Utility room / area | |
| Generous Garden |
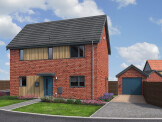 Goldings
To be released
Goldings
To be released
The Goldings is a well-proportioned detached three-bedroom home, with a single garage and south-west facing garden.
Plot 48
Features:
| 3 bedrooms | |
| 2 bathrooms | |
| Single garage |
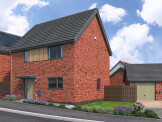 Opal
To be released
Opal
To be released
The Opal, a detached home, provides spacious and comfortable rooms. It also benefits from a single garage and off-road parking.
Plot 49
Features:
| 3 bedrooms | |
| 2 bathrooms | |
| Single garage |
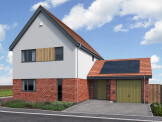 Orion
To be released
Orion
To be released
A generous, spacious and versatile detached three-bedroom home benefitting from a single garage and side by side parking.
Plot 51
Features:
| 3 bedrooms | |
| 2 bathrooms | |
| Single garage | |
| Utility room / area |
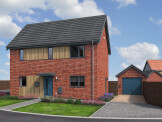 Goldings
To be released
Goldings
To be released
The Goldings is a well-proportioned detached three-bedroom home, with a single garage.
Plot 52
Features:
| 3 bedrooms | |
| 2 bathrooms | |
| Single garage |
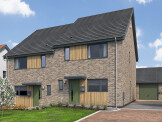 Harmony
To be released
Harmony
To be released
A generous semi-detached three-bedroom home, which benefits from a single garage and off-road parking.
Plot 53
Features:
| 3 bedrooms | |
| 2 bathrooms | |
| Single garage |
 Harmony
To be released
Harmony
To be released
A generous semi-detached three-bedroom home, which benefits from a single garage and off-road parking.
Plot 54
Features:
| 3 bedrooms | |
| 2 bathrooms | |
| Single garage |
Arrange a viewing
Call Oliver Garner
Telephone: 07580 610619
Visit our showhome
Thursday-Monday, 10am-4pm
Sat nav postcode: PE37 8GQ
Request a brochure
Download a PDF or request a copy by post
