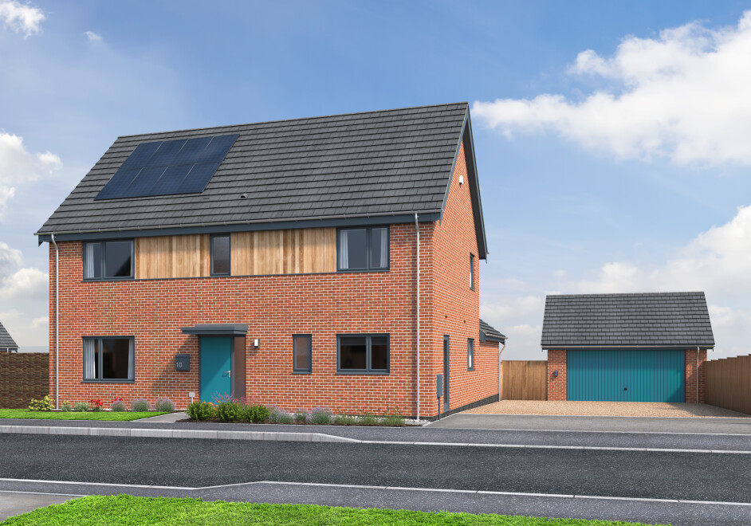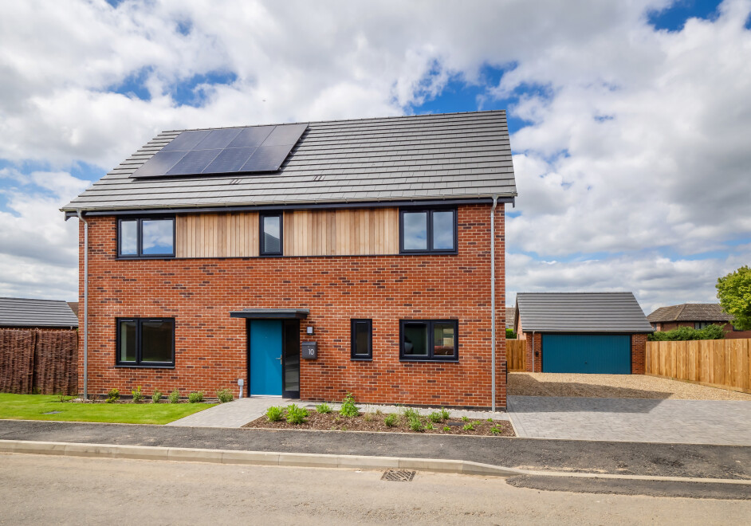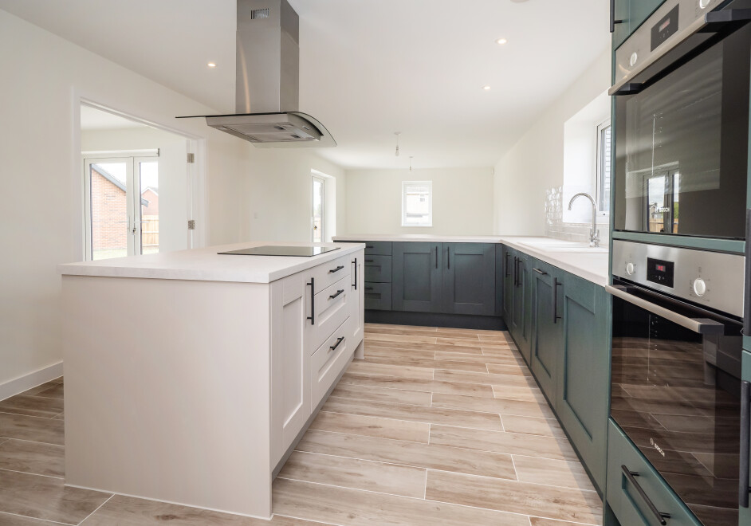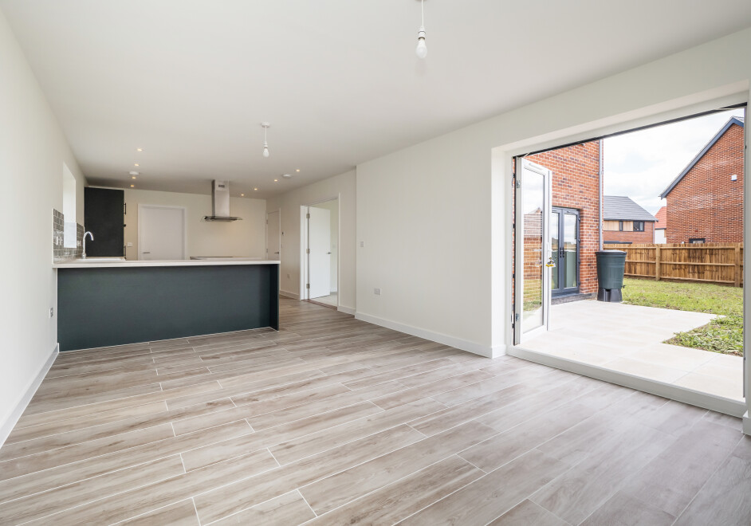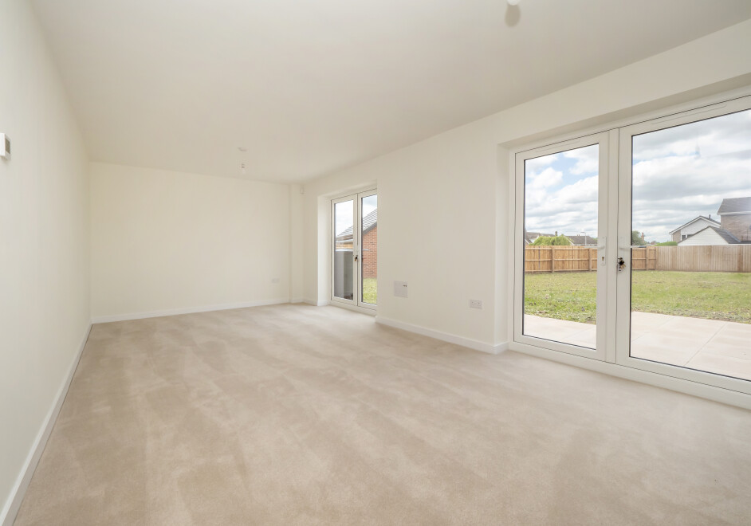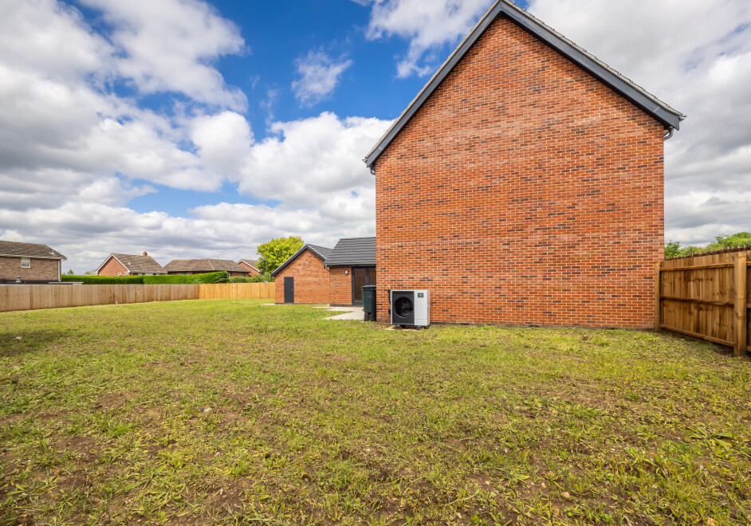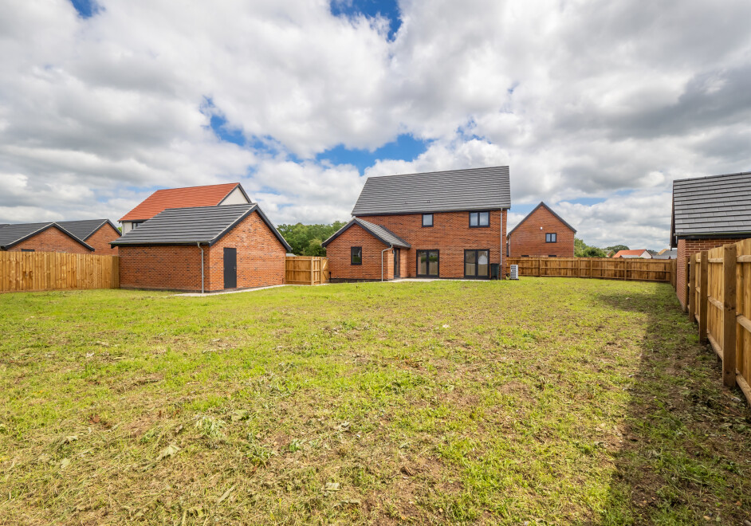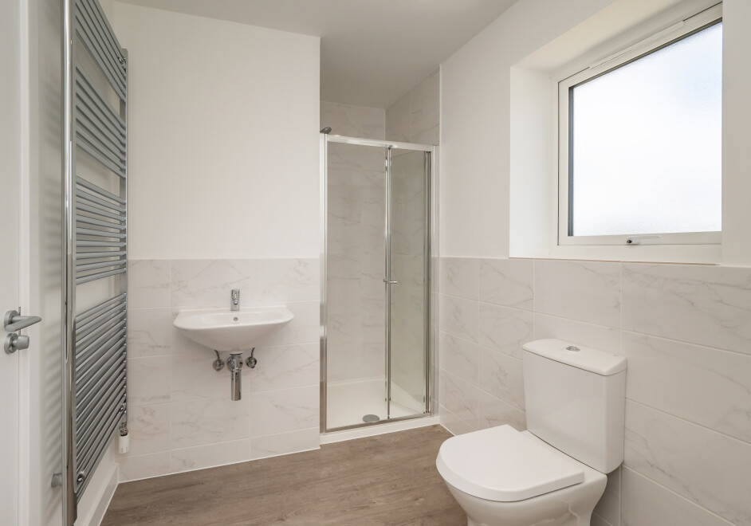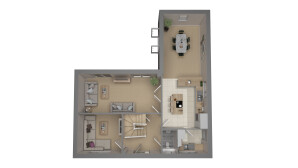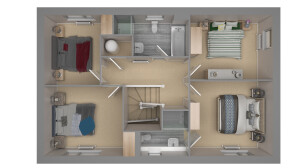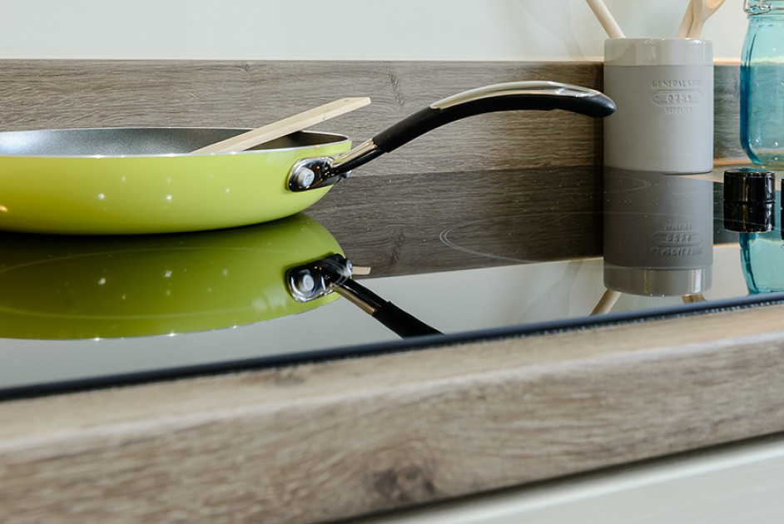Floor Plans
| Room | Metres | Feet/Inches |
|---|---|---|
| Kitchen | 4.5 x 3.7 | 15' x 12'2 |
| Dining Room | 3.6 x 5.1 | 11'10 x 16'11 |
| Living Room | 6.9 x 3.2 | 22'9 x 10'8 |
| Family Room | 3.6 x 3.2 | 11'9 x 10'8 |
| Utility | 2.4 x 1.9 | 8'1 x 6'5 |
| Bedroom 1 | 3.9 x 3.5 | 12'9 x 11'7 |
| Bedroom 2 | 4.2 max x 3.2 | 14' max x 10'8 |
| Bedroom 3 | 3.8 x 3.0 | 12'9 x 9'10 |
| Bedroom 4 | 3.2 x 3.1 max | 10'10 x 10'5 max |
Dimensions and measurements are provided as a guide only
