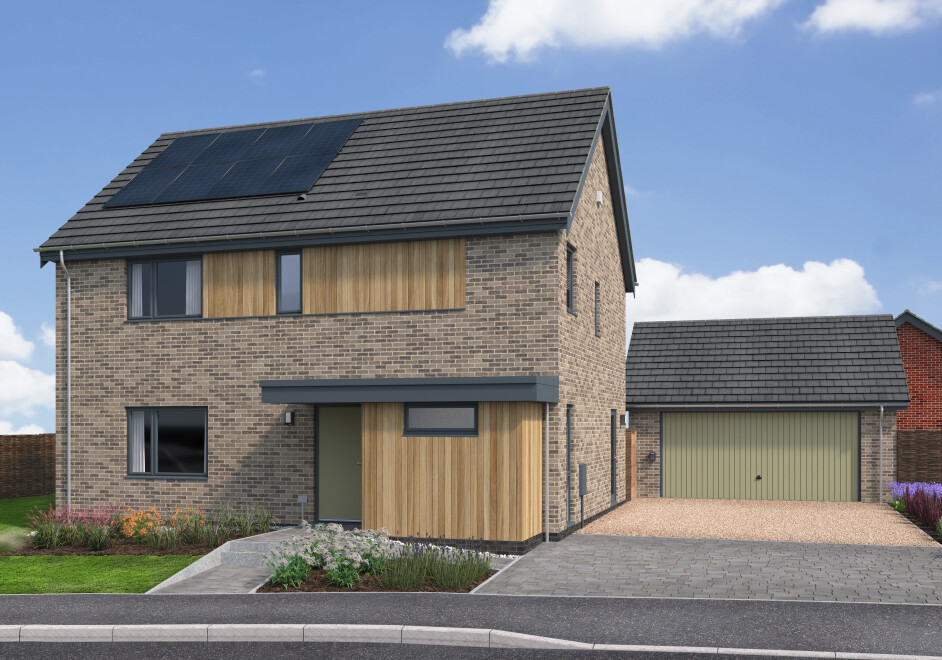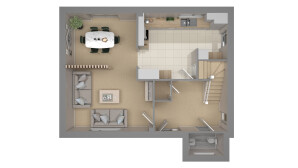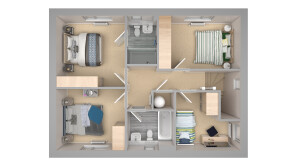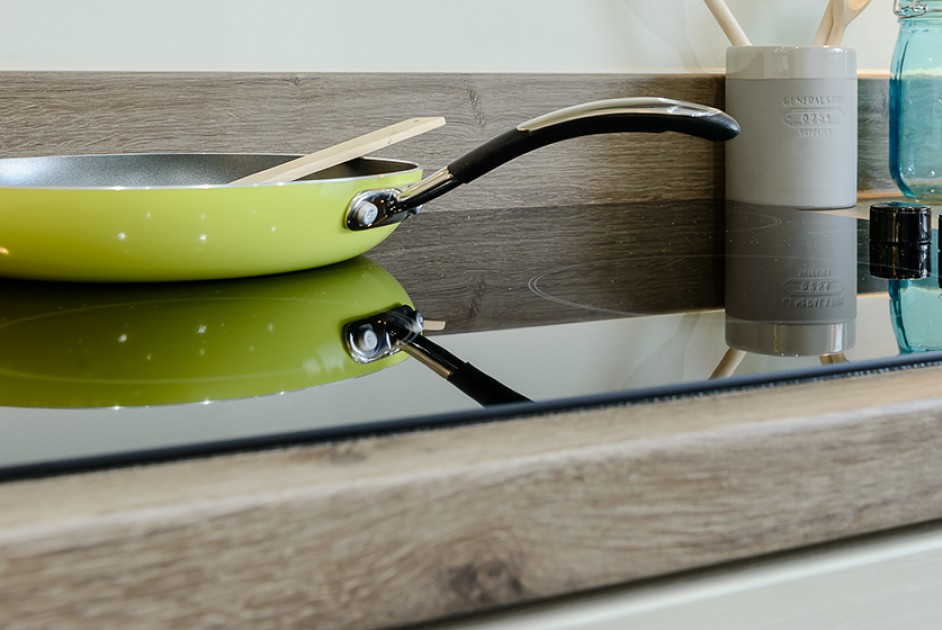Floor Plans
|
Metres |
Feet |
|
|
Kitchen |
5.0 x 3.6 max |
16’5 x 12’ max |
|
Lounge/Dining |
6.6 x 4.9 max/3.9 min |
21’10 x 16’ max / 12’11 min |
|
Bedroom 1 |
3.5 x 3.4 |
11’6 x 11’2 |
|
Bedroom 2 |
4.0 x 2.6 |
13’2 x 8’6 |
|
Bedroom 3 |
3.4 x 3.0 |
11’2 x 9’11 |
|
Bedroom 4 |
2.8 x 3.1 max |
9’4 x 10’5 max |
Dimensions and measurements are provided as a guide only



