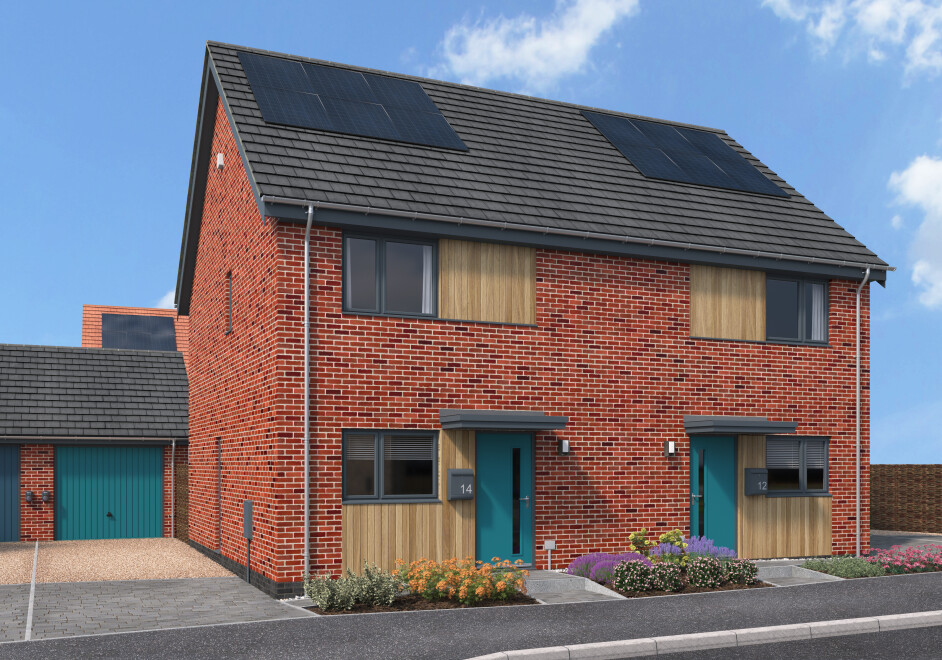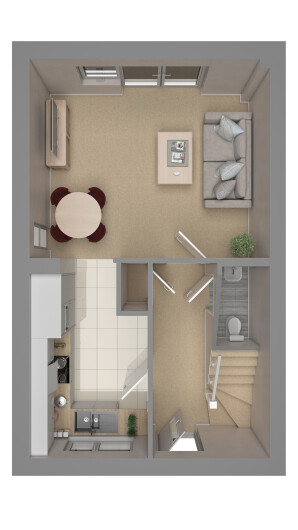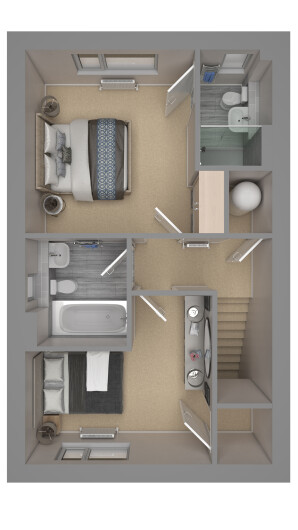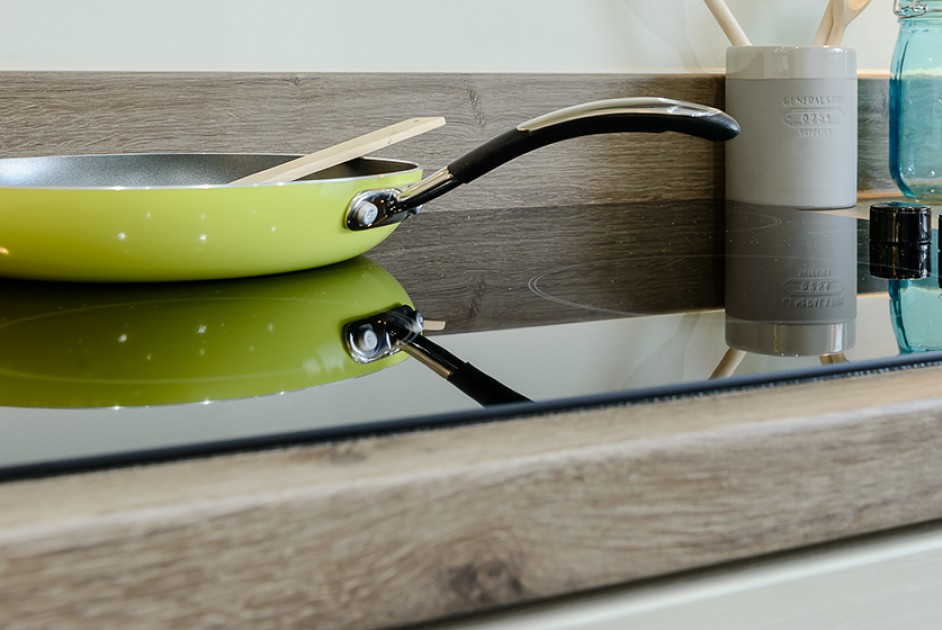Plot 144
Site plan
Download PDF site plan
Site Plan
41
7
124
1
159
10
50
23
51
24
90
27
96
28
46
9
15
16
17
21
22
38
39
40
2
3
42
43
44
45
47
48
49
52
53
54
55
56
57
58
59
60
61
62
63
64
65
66
67
68
69
70
71
72
77
78
83
84
85
86
87
88
89
91
92
93
94
95
97
98
99
100
101
102
123
125
126
127
128
129
130
131
132
133
134
135
136
137
138
139
140
141
142
143
144
145
146
147
148
149
150
151
152
153
154
155
156
157
158
160
4
5
6
8
18
19
20
25
26
29
Highlight plots
Specification
The Abel Homes Standard
Flooring
Flooring included throughout
We like to think of this as ‘Ready for Living’ – all rooms fitted with floor coverings as standard
Triple-glazed windows
Triple-glazed windows
High performance, premium quality window glazing to every home. Helping to increase energy efficiency whilst reducing levels of noise
Solar PV
Solar PV to every home
Buyers will own their Photovoltaic (PV) system, enjoying the free, clean energy generated
Insulation
High levels of insulation
High performance cavity wall construction with highly insulated ground floors provides comfort and excellent energy efficiency
Electric Garage Doors
Electric Garage Doors
Homes with garages come with an electric remote opening door for ease and convenience
Energy Efficiency
EPC A-Rated
Dramatically reduce energy consumption and bills


