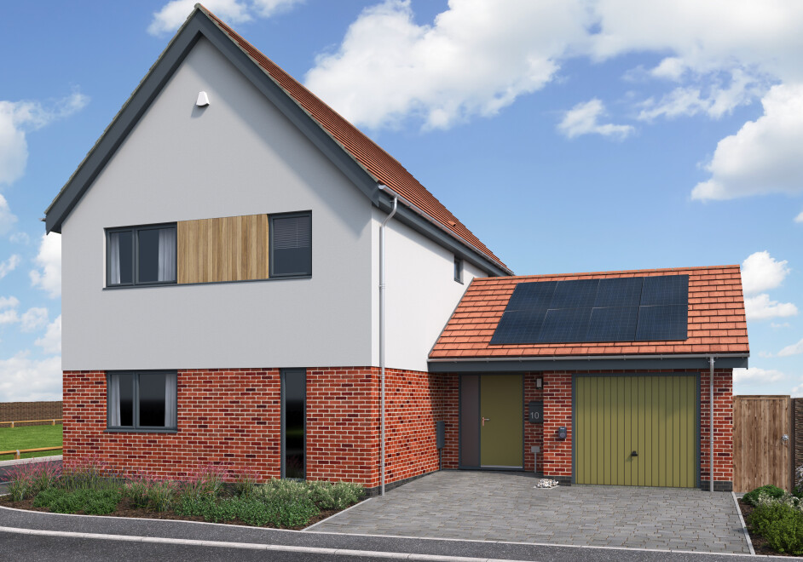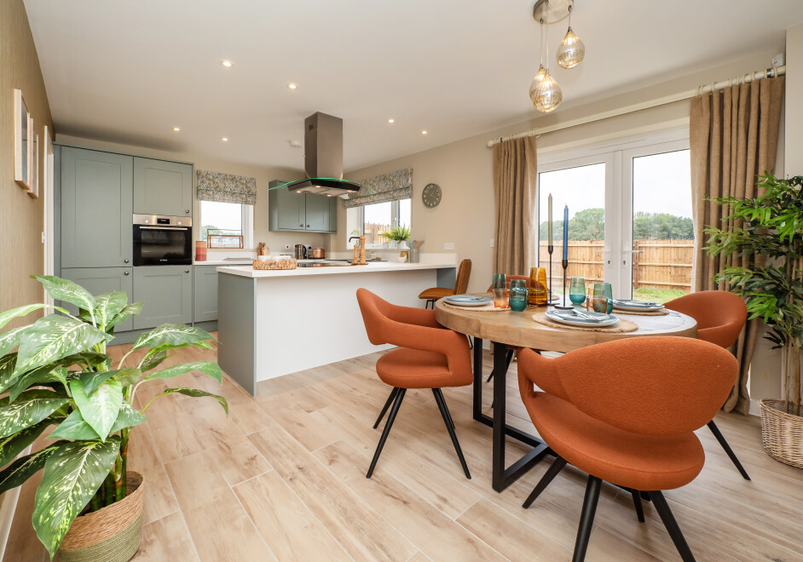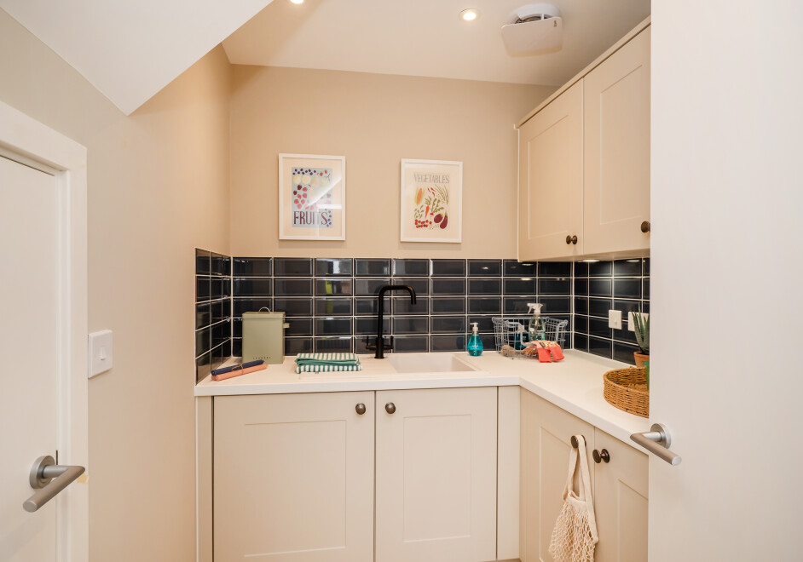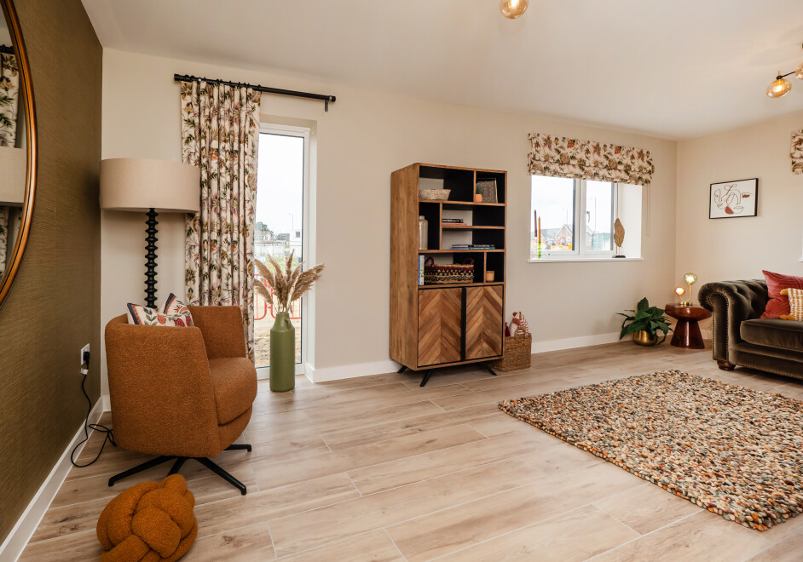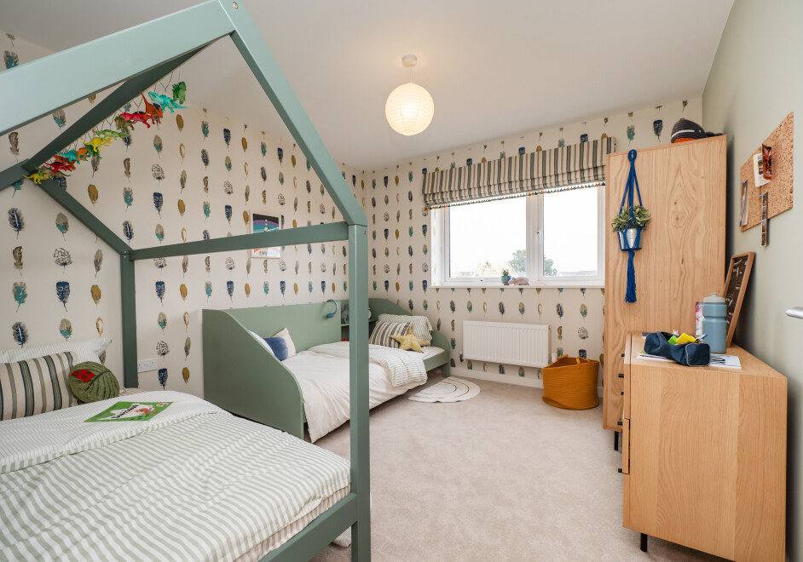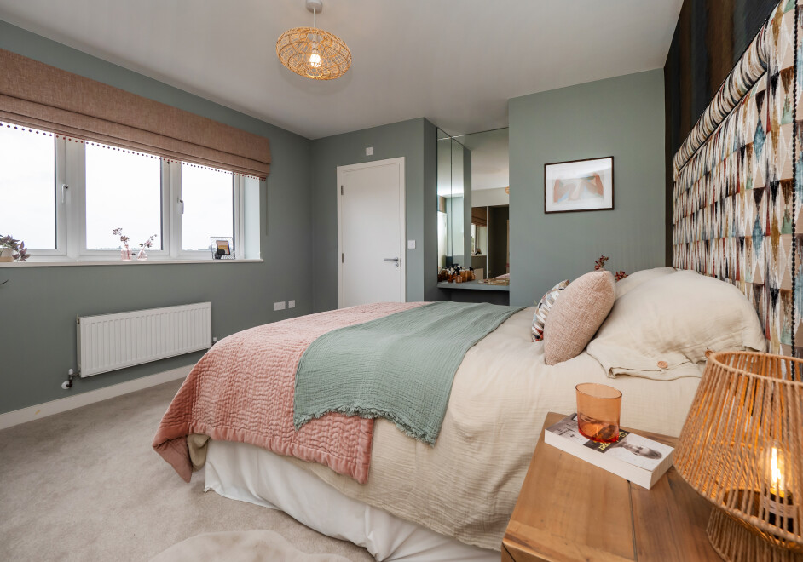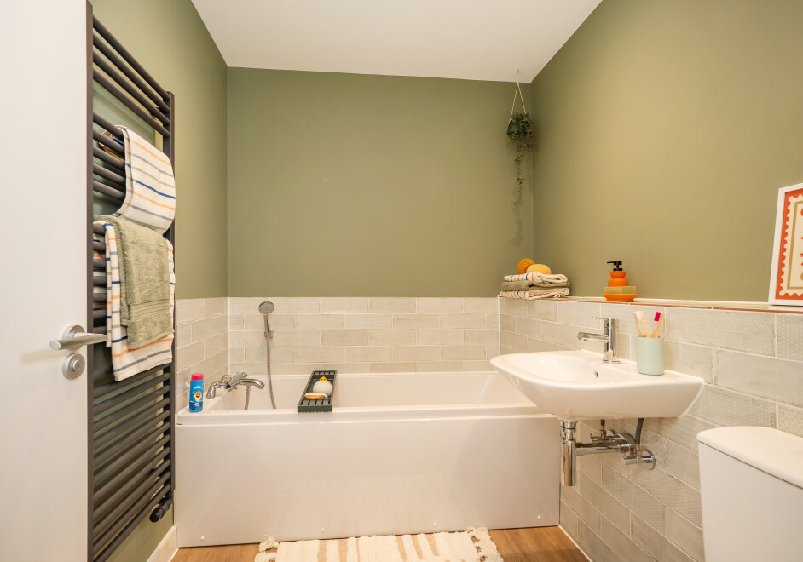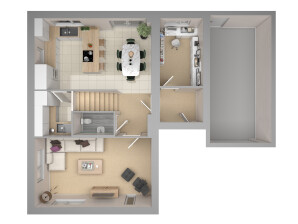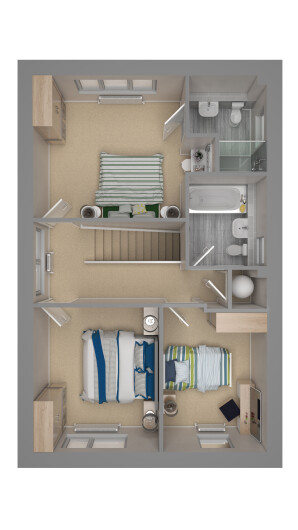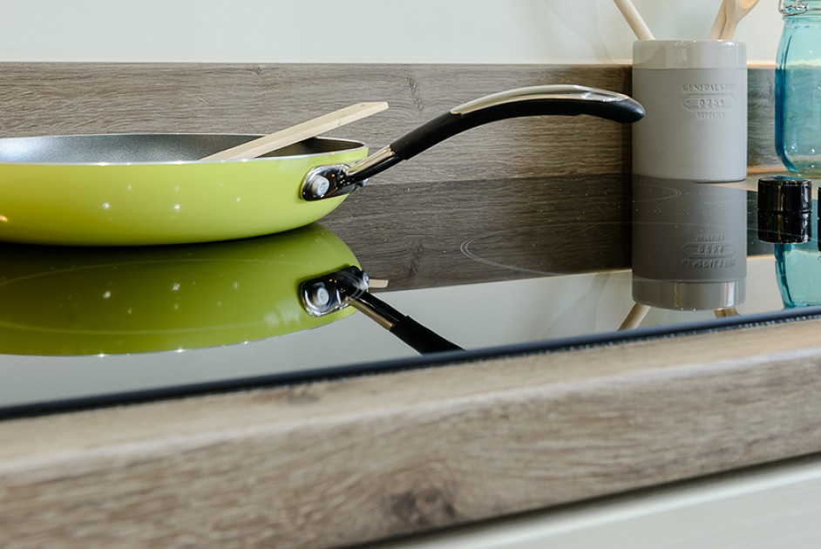Floor Plans
|
Room |
Metres |
Feet |
|
Study |
3.4 x 2.1 |
11’1 x 7’2 |
|
Kitchen/Dining |
5.8 x 3.5 |
19'3 x 11'8 |
|
Utility |
2.2 x 1.8 |
7’5 x 6’0 |
|
Living Room |
5.9 x 3.4 |
19'3 x 11'3 |
|
Bedroom 1 |
4.5 max x 3.5 |
15’ max x 11’8 |
|
Bedroom 2 |
3.6 x 3.1 |
11'11 x 10'4 |
|
Bedroom 3 |
3.6 x 2.6 |
11'11 x 8'6 |
Dimensions and measurements are provided as a guide only
